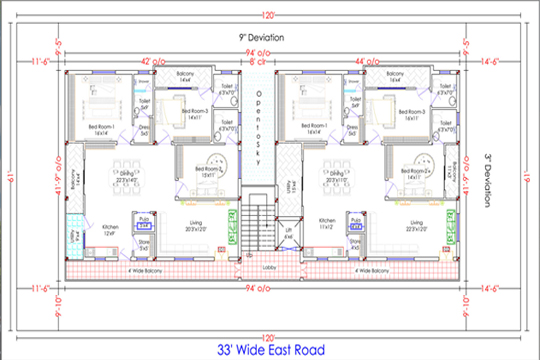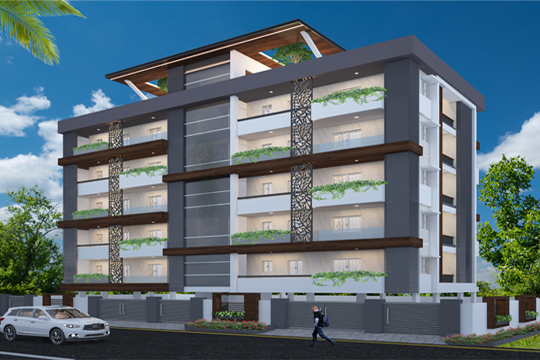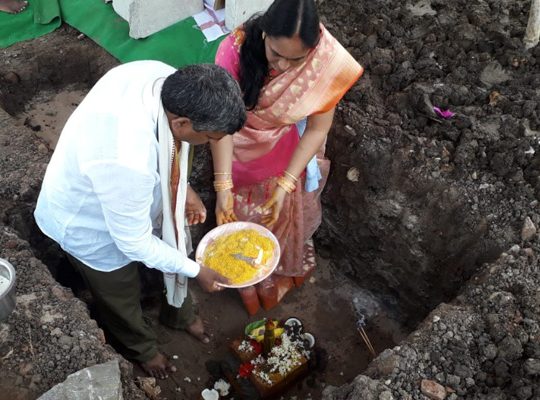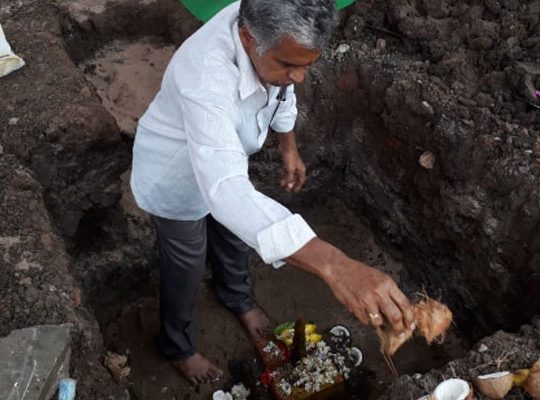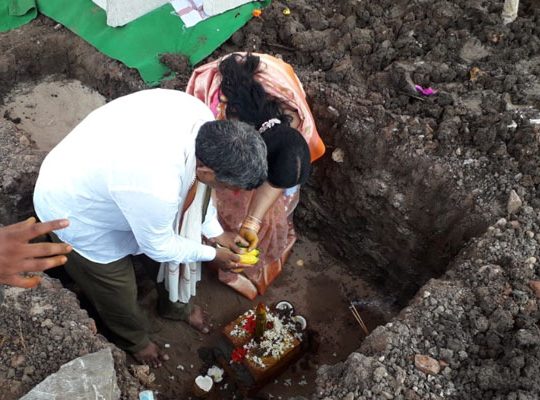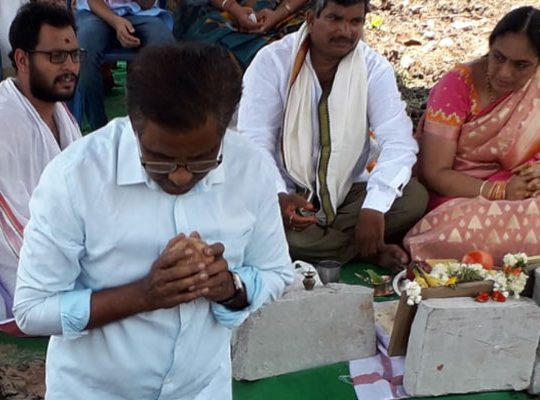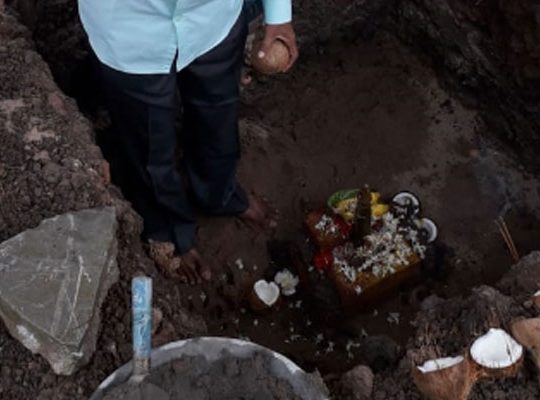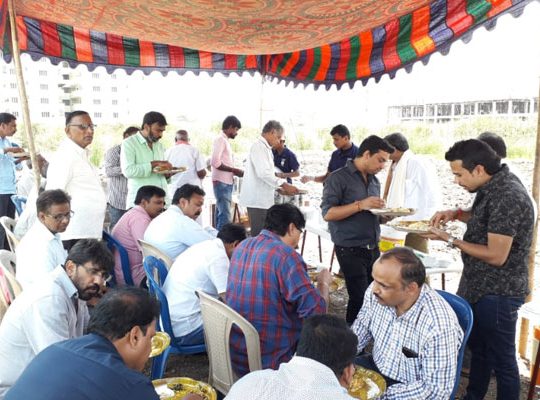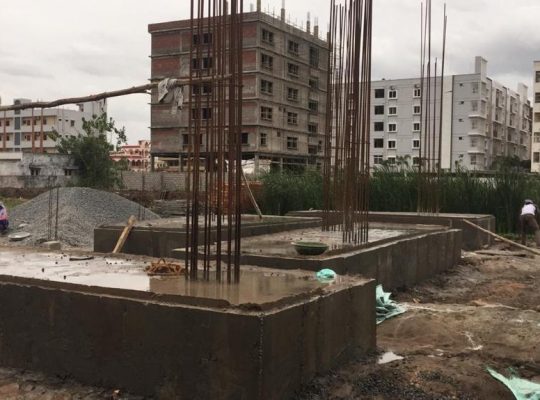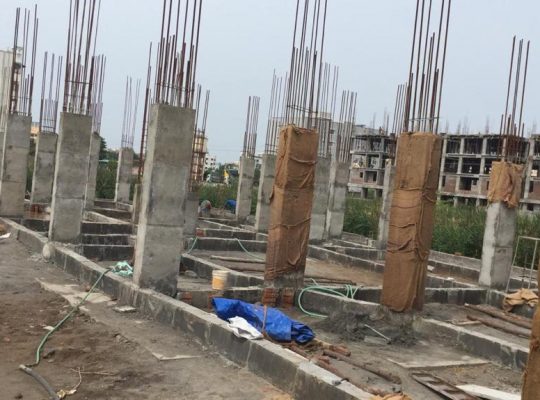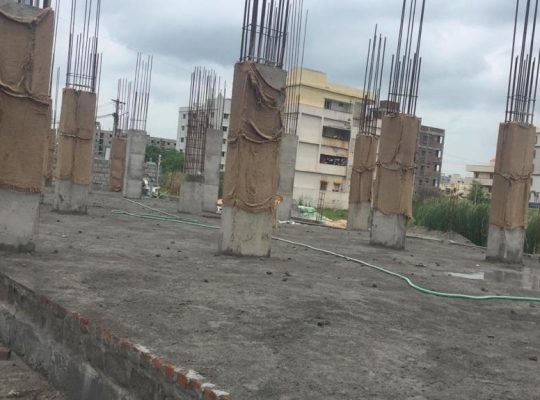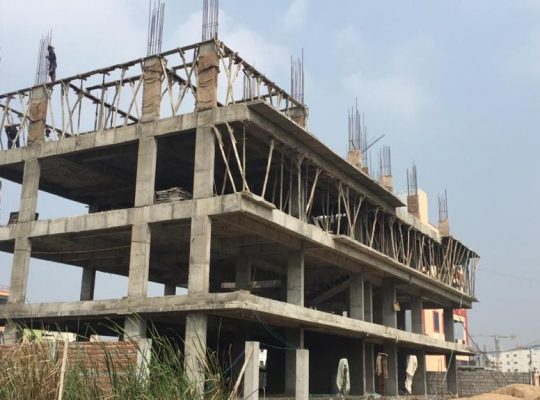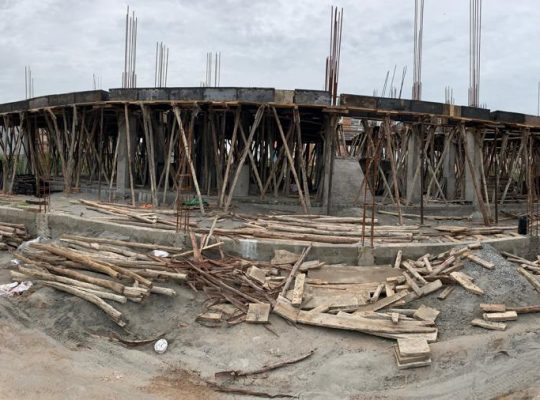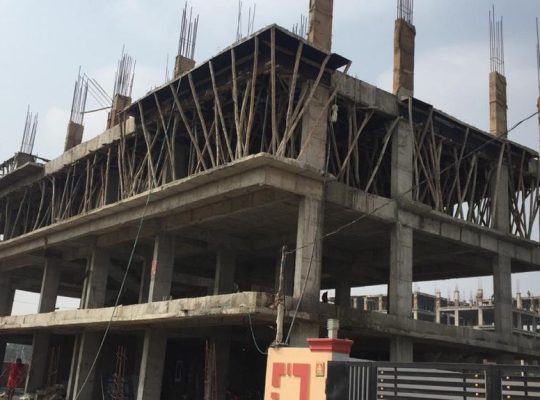Harivillu East Facade
We are committed to transforming the dream of independent house living style to the apartments. A new project with the concept of completely independent flats with no shared corridors or opposite flats is started in the mid of this year at Kanuru, Vijayawada.
Our objective is to bring the new style to Vijayawada Apartment culture especially targeting the people who wish to have luxurious and independent lifestyle. We assure the best quality starting from the quality of the construction to the final appearance.
Isometric View - 1
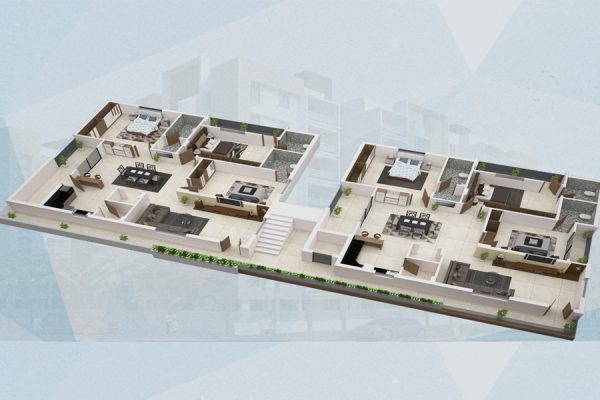
Isometric View - 2
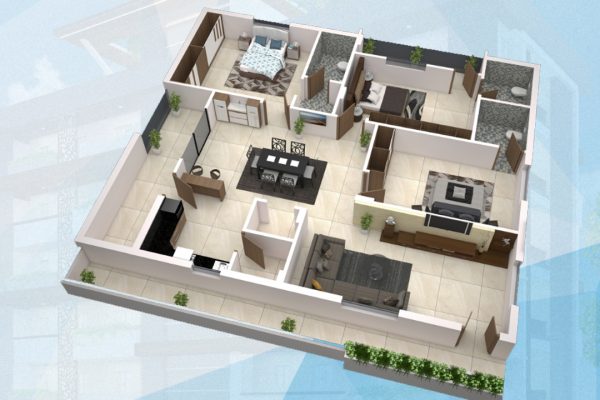
Specifications
Foundation Structure
Earthquake Resitant R.C.C Framed Structure. Super Structure: Aerocon / Solid Ceent Blocks / Good Quality red Bricks.
Main Door
Frame with solid teak wood and shutter with teak wood with policing.
Internal Doors
All Internal Frames are Engineered frames and internal shutters are skinned / flush doors.
Windows & Ventilatior
Premium makes. UPVC for all windows with clear glass, with mosquito mesh and safety Grills for windows.
Flooring
800 x 800 Size Double charged vitrified tiles of premium make for all rooms. Appropriate size tiles would be used in kitchen. Granite flooring on stair case and corridor.
Kitchen
Granite platform with stainless steel sink & 2 feet height with glazed tiles. Sing bowl S.S. sink from reputed make.
Bathroom
2 X European style closet and one India style closet will be provided. Toilet will be provided with geyser points, Anti Skid tile flooring and designed patterns of glazed tiles will be provided for cladding up to lintel level in bath rooms.
Plumbing
Water tank, sump, concealed best quality PVC/CPVC/UPVC pipes.
Saintary & CP
Grohe / Jaguar / Cera/ Plumber/ Hardware or equivalent makes will be provided for all toilets.
Utility / Washarea
Anti Skid tiles flooring and dado upto 3’6″ height and power point for washing machine.
Painting
Internal walls, putty finishing with 2 coats of emulsion paints and external with premium emulsion.
Electrical
Honeywell / Finolex / Polycab or Equivalent makes concealed copper wiring will be provided. Sufficient number of points provisions for modren appliances will be provided with ISI Standards Switches.
Lifts
Schindler / Kone / Omega / Johnson or Equivalent make lift provided with autometic door.
Power Backup
100% Power Backup for common Areas and Light & Fan Points in Hall, Bedroom & Kitchen will be provided through a sound proof generator of reputed make.
Communications Systems
Telephone points in Bedrooms & Living rooms. b. Provision for TV Connection in Master Bedroom & Living Room.
Security
CC Cameras around the building for surveillance.
Bhoomi Pooja
Work Progress
Work Finish
Dec 2020 ( tentative)

